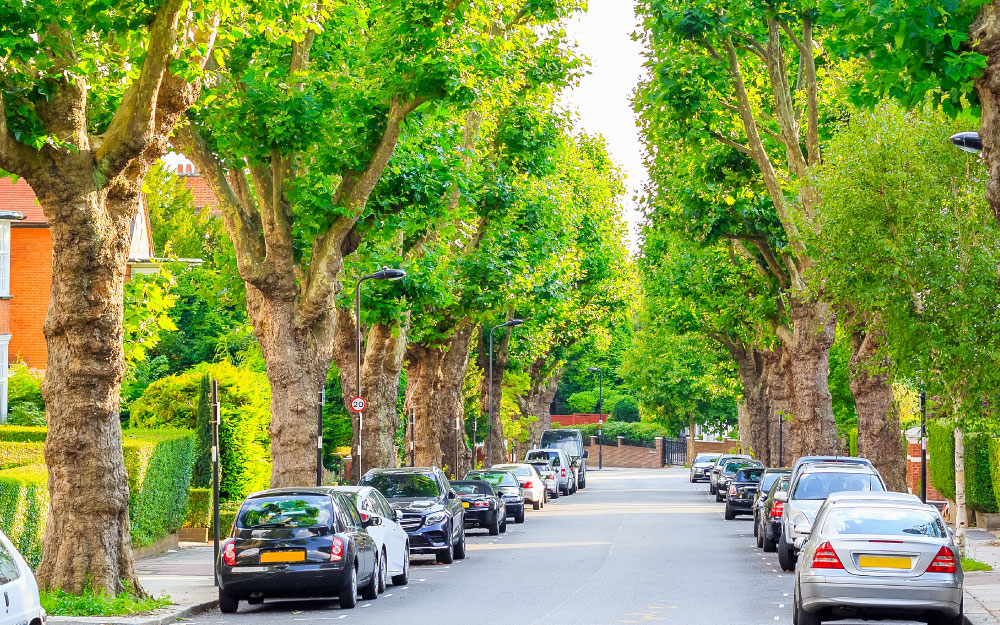BS 5837: 2012 Tree Survey
We provide a tree survey service to the ‘BS 5837 Tree Survey’ standard undertaken by fully qualified arboricultural consultants; that provide you with all the necessary documents for validating a planning application.
An urban forestry group ‘BS 5837 Tree Survey’ provides you with an accurate representation of trees on and influencing the site within the context of proposed development; plotted electronically to scale onto a tree survey site plan.
The tree survey will identify the ‘BS 5837 Tree Survey – Retention Category’ and clearly plot each tree with the appropriate tree survey category colour electronically onto the tree survey site plan.

BS 5837 Tree Survey
Retention Category
Summary:
Trees marked in red are trees that require removal.
Trees marked in green are of high quality and to be retained.
Trees marked in blue are of moderate quality and trees marked in grey are of low quality.
The diameters of the tree trunks are accurately measured and used to calculate and plot to scale on to the tree survey site plan the tree root protection areas.
This acts as a design tool and provides accurate information to establish to what extent the ‘proposed site layout’ has on the trees.
We thoroughly assess each tree and record into the tree survey spreadsheet the trees condition including any defects, disorders and make recommendations for any tree surgery works where appropriate within the context of proposed development.
This includes:
- A record of tree species, tree height, tree trunk diameter, tree crown spread, tree age class, trees physiological and structural conditions, including future life expectancy of each tree surveyed.
- An assessment of tree quality as set out in BS 5837: 2012 Table 1 – Cascade Chart for Tree Quality Assessment.
- Preliminary management recommendations, including further investigation of suspected defects and recommended tree surgery work in view of the proposed building layout.
The tree survey enables you to instantly view the BS 5837 tree survey retention category of the trees present on and influencing the site i.e. where there are trees out with the site boundary, but within 20m of the proposed development [Requested by planning departments].
The tree survey will assist with site layout design decisions including:
- The location and layout of buildings including foundation type [traditional strip footings or piled foundations], windows, access roads, driveways, car parks and boundary treatments.
- Retention or proposed removal of trees subject to a Tree Preservation Order and / or within a Conservation area.
- Layout of underground services to avoid conflicting with tree root protection areas the canopies of trees to be retained.
Sample Survey
The tree survey can provide a detailed programme of tree works to manage retained trees and to ensure good neighbour relations with the new development. This can include tree felling for poor quality trees, crown lifting, thinning, hedge maintenance and tree replanting plans to mitigate for any trees to be removed.
Where trees are to be retained the tree survey will accurately illustrate the permitted distance between the proposed building layout and trees to be successfully retained.
You can contact us at any time on: 01244 325669 for advice on the level of ‘BS 5837 Tree Survey’ detail required for your project. This tree survey detail will depend on the type of development proposal and we recommend contacting us as early as possible, for pre-application and proposed site layout advice in relation to the tree survey requirements.
Urban forestry group currently provides tree survey services to architects, surveyors, planning consultants, developers and private individuals on large-scale planning applications, new builds; infill’s including small garden side extensions, involving the detailed assessment of individual trees.
Urban Forestry Group has a 100% success rate in supplying tree survey documents for acceptance by local authorities. We have a dedicated AutoCAD drawing team who provide clear, accurate scale tree survey site plans in scale PDF format for electronic submission.

